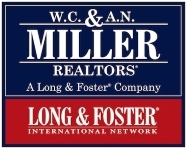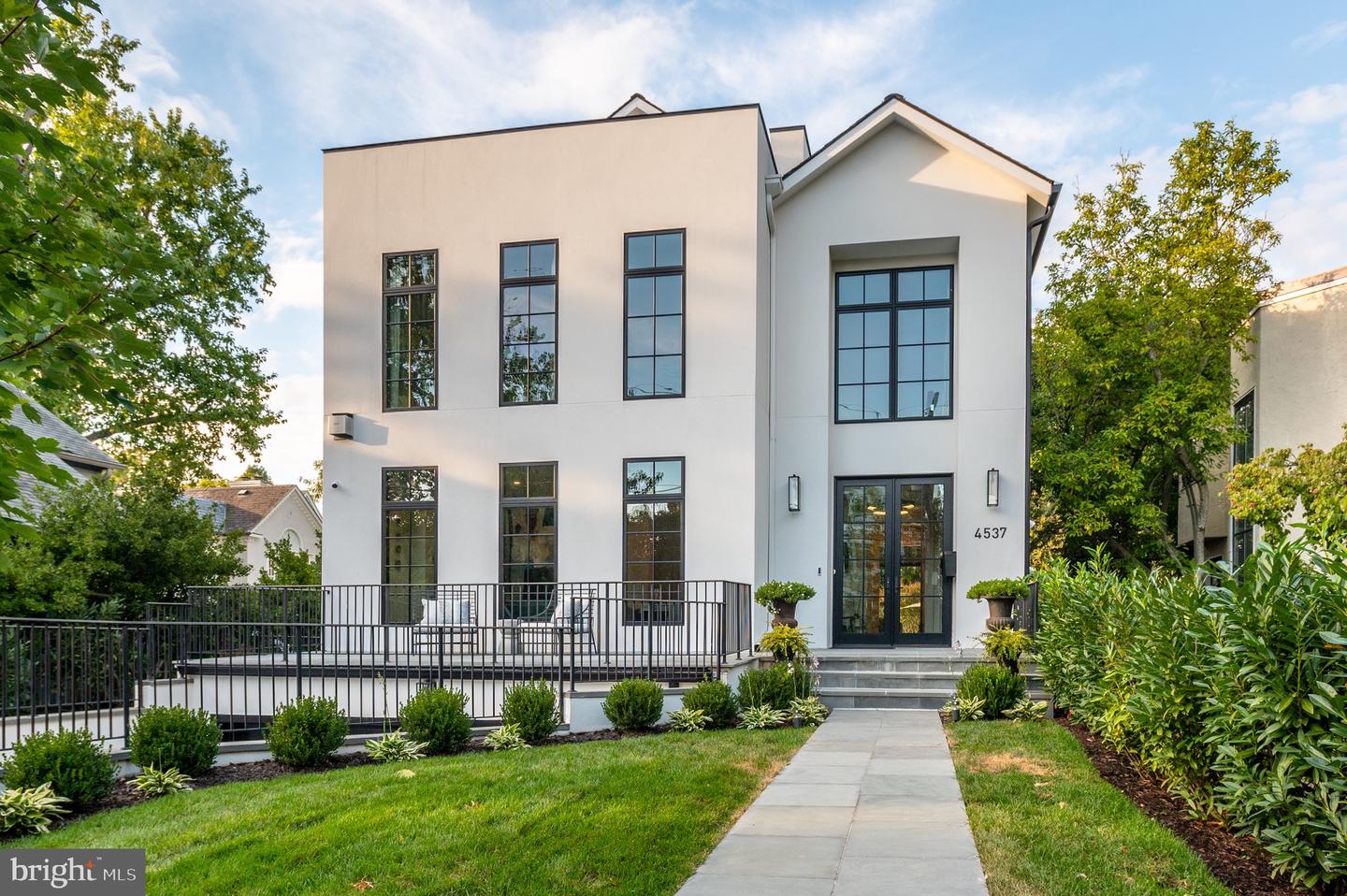New Price!!! Exceptional Value!!!! Distinguished by its dramatic contemporary façade with tall windows and a spacious front terrace, this spectacular home, built in 2021, offers every luxury amenity. From the wood-paneled Elevator, which services all levels, to the private driveway and attached two car garage -- highly unusual features in Wesley Heights â all details have been considered to create an exceptional home! A generous Foyer leads to the formal Living Room awash with natural sunlight from the southern and western exposures. The banquet-sized Dining Room offers expertly crafted millwork and molding, herringbone patterned oak floors, a stunning built-in buffet and separate, newly completed Wet Bar. The ultra, high-end Kitchen offers a huge pantry, 60â commercial grade stove with double oven and grill, a full-sized refrigerator and separate full-sized freezer. The 11â center island with breakfast bar seating connects the Family Room where Nano glass doors fold open to provide the ultimate indoor outdoor experience. A wide Terrace leads to a newly planted, level Garden. Here, curated perennials, shrubs and specimen trees are up lit with bespoke exterior lighting and irrigated with a new in-ground system that features pest management as an integral component. Upper Level 1 is awash with natural sunlight and restful views in every direction. Each bedroom, bathroom and closet is generously sized, custom designed and individually decorated to showcase the unique traits of the space. The Owner's Suite features two spacious walk-in closets, a vaulted ceiling and a luxurious Bathroom with radiant heat floors and a âWet Roomâ with soaking tub and shower. A stacked, full-size washer and dryer adds convenience for the four bedrooms and three bathrooms on this floor. Presently enjoyed as an entertaining space, Bedroom 5 is located on Upper Level 2, and offers a full, en suite Bathroom and walk-in closet. Featuring handsome built-in cabinetry with an under-counter beverage chiller and a separate icemaker, the service bar enhances both rooftop terraces. The spectacular 30' Recreation Room with separate entrance is located on the Lower Level. There, stunning Bedroom 6 features an en suite bathroom and deep closet. The Laundry offers a pet washing station while a tailored "Mud" Room and well-appointed 2-car Garage, with epoxy flooring and built-in storage, complete this superlative offering. Located on a quiet street in highly sought-after Wesley Heights, this property truly is a one of a kind beauty!
DCDC2068768
Single Family, Single Family-Detached, Contemporary
6
WASHINGTON
5 Full/2 Half
2021
2.5%
0.17
Acres
Gas Water Heater, Public Water Service
Stucco
Public Sewer
Loading...
The scores below measure the walkability of the address, access to public transit of the area and the convenience of using a bike on a scale of 1-100
Walk Score
Transit Score
Bike Score
