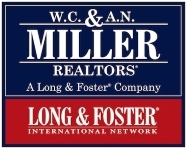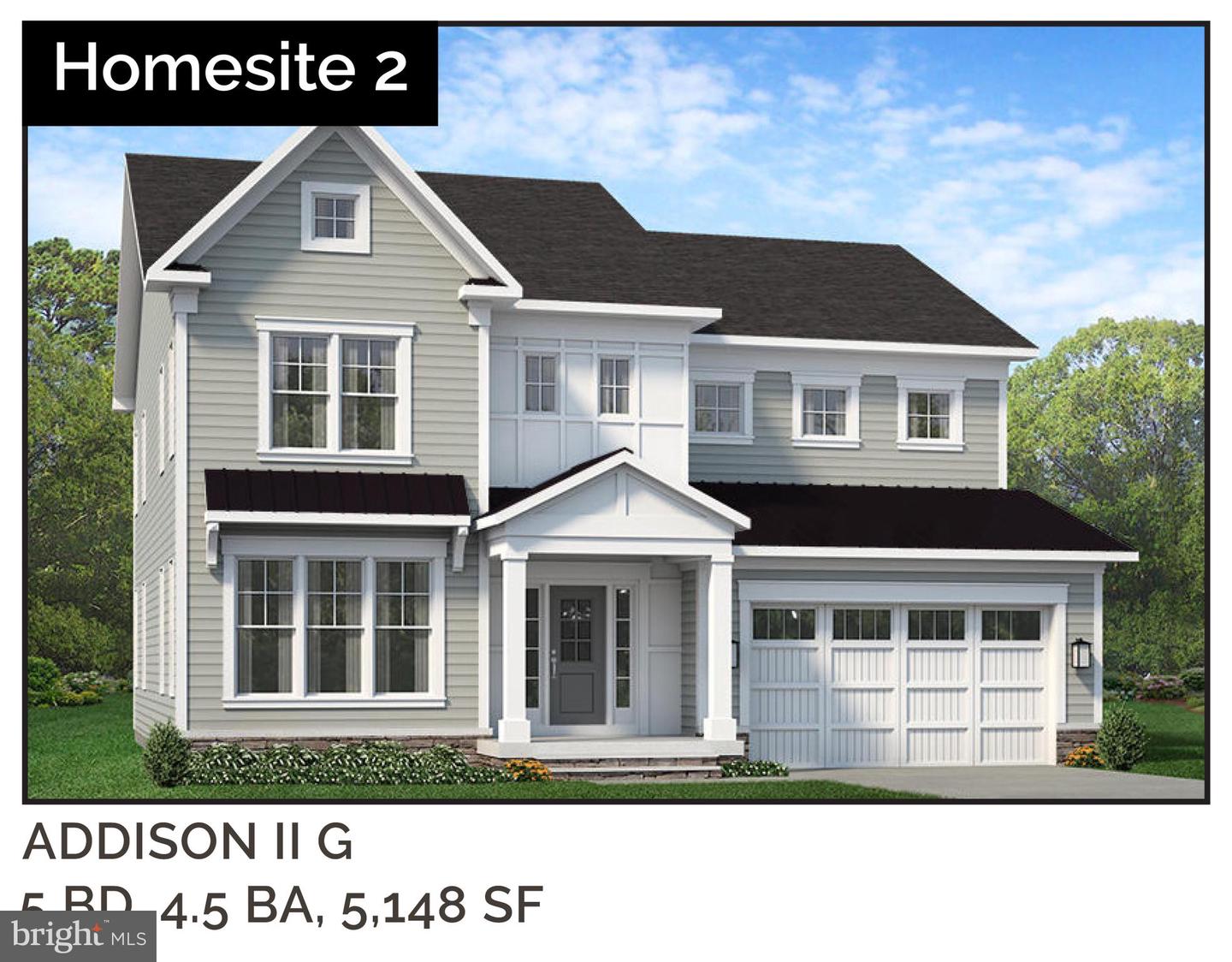**OPEN HOUSE SUN 1-4pm!!** Move In Ready! We are proud to present our new construction, 7 lot community, Belle Haven Estates. Quality, Value, and Location! Lot sizes range from 10,000-15,500 sq ft. Conveniently located just minutes from Belle Haven Country Club and GW Parkway, this community offers easy access to a multitude of dining and shopping opportunities as well and parks and transit opportunities. Weâve carefully pre-determined which home to build on each lot and our Design Staff has pre-selected luxurious finish details sure to impress the most discerning of clients. We are proud to present the Addison II on Lot 2. Our Addison II features 5,600 sq ft on 3 levels and includes more than $275,000 of selectable options and upgrades. Notable structural items include: Morning Room Extension, Main level Study, Butlerâs Pantry, Laundry Room cabinets with sink on upper level and finished basement including Rec Room, Exercise Room, Bedroom and full Bathroom. Our Addison II model features the open and informal lifestyle youâve been dreaming about. The generous kitchen flows to the Morning Room and oversized Great Room featuring a decorative coffered ceiling and fireplace. Our Deluxe Kitchen features white painted maple cabinets, stainless appliance package with a 5 burner cooktop and Quartz countertops. The perfect mud room welcomes you home with great storage with built in lockers and cubbies for even more storage for the kids. The huge home office on the main level will make working from home easy and enjoyable. The upper level features hardwood floor in the hallway, a luxurious Ownerâs Suite and 3 additional bedrooms. Each of the 3 additional upper level BRs are ample size with one on-suite bath and one Buddy bath. The basement features a huge finished Rec Room, Exercise Room, Bedroom and full bathroom. Our Homes Always Include Quality Features including whole house fan on the second level with ability to improve the air quality within the entire home, Humidifier, Electronic Air Cleaner, abundant recessed lighting, best in class 10 year transferable Builders Warranty, 2X6 upgraded framing, thermal insulation, and pest tubes in the exterior walls and much more round out the features of this home.
VAFX2110668
Single Family, Single Family-Detached, Craftsman
5
FAIRFAX
4 Full/1 Half
2023
2.5%
0.24
Acres
Gas Water Heater, Public Water Service
Asphalt, Concrete, Frame, Glass, Hardi Plank
Public Sewer
Loading...
The scores below measure the walkability of the address, access to public transit of the area and the convenience of using a bike on a scale of 1-100
Walk Score
Transit Score
Bike Score
